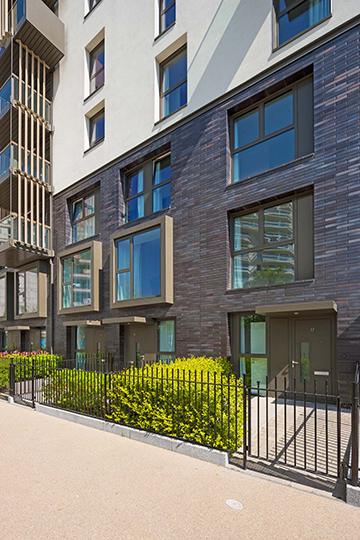System Design Flexibility
October 2018
 |
A good example of system design flexibility is that of the Atlas Building in Stratford, originally designed as the East Village for the 2012 Olympics. The building comprises of windows used in various applications, such as used in balcony door configurations into punched openings. Detail design and installation using Aluprof high performance MB-70US was completed by GLASS & A.L.U. CAD LTD of County Meath in Ireland.
When choosing a system for any project, one of the key requirements would be to always look to the suppliers range of profiles per system. The wider the range of profiles and options will ensure that virtually all building interfaces can be accommodated and be completed on site to meet a robust detail. Aluprof have a very wide range of profiles and options for their systems and when a solution is not available off the shelf, a bespoke solution can be designed, extruded and suppled in a matter of weeks.
Aluprof systems are increasingly being specified on a wide range of residential and commercial projects across the UK including Passivhaus projects. Systems are designed, fabricated and installed by selected, specially trained local companies, to ensure each fabricated product meets Aluprof’s exacting standards.
www.aluprof.eu
|
