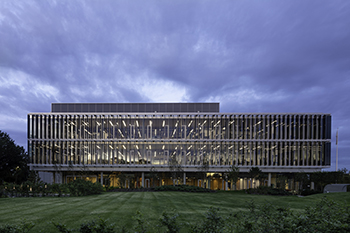Associated British Foods HQ
November 2019
 |
Architectural glazing systems from KAWNEER were specified as a key aspect of the new regional head office of Associated British Foods.
CPMG Architects selected products from all of Kawneer’s portfolio for the building on a 4.5-acre site at Cygnet Business Park, Hampton, Peterborough, which would enable the relocation of almost 400 people from five ABF businesses locally with the addition of purpose-built conference and training facilities and a central reception area.
Kawneer’s aluminium AA100 SSG (Structurally Silicone Glazed) curtain walling features on the ground floor reception, meeting/conference spaces and south-facing restaurant/café while AA100 mullion-drained curtain walling has been used on the first and second floor open-plan offices of the three-storey building.
In addition, the building features AA720 doors, 3m high by 9m wide AA3572 sliding doors and 2.4m by 0.7m AA720 parallel opening windows, all installed over six months by a team of up to 15 from approved specialist sub-contractor Norman & Underwood.
The construction over 20 months by main contractor Bowmer & Kirkland was of in-situ concrete where the exposed concrete also acts as thermal mass in compliance with PassivHaus design principles, as ABF was designing for an “A” energy efficiency rating to potentially help save £350,000 in combined running costs.
The entirety of the building envelope is Kawneer’s curtain wall systems with 50mm sightlines and consistent size modules that also incorporate sections of openable floor-to-ceiling windows to allow for a degree of personal control of ventilation. The objective was to create a visually open transparent façade to all elevations, maximising natural light into the building.
CPMG associate Ajay Chauhan said: “The glazing is a key element as it allows natural light and ventilation to penetrate deep into the building while allowing users to have views out - all key elements that support health and wellbeing in an office environment. The building is completely a glazed box so the specification of the glass, in unison with the vertical glazed external brise soleil, was a very important factor in achieving a very energy efficient building.”
|
