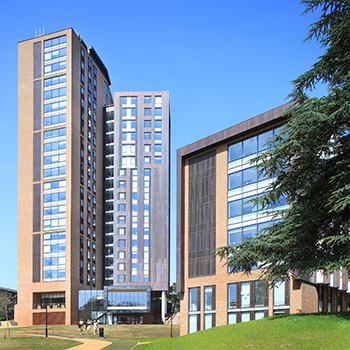Chamberlain Hal student accommodation
November 2016
 |
The University of Birmingham Chamberlain Hall Student Accommodation consists of two linked tall towers at 17 at & 21 storeys and five “finger” blocks. Making the façade work and integrate with all the cladding elements involved COMAR ARCHITECTURAL ALUMINIUM SYSTEMS designing new methods of fixing. The flush façade was a must and all the elements: Comar Glazing, Mesh and Copper panels needed to integrate.
One of the engineering challenges on the project was the connection of the perforated copper cladding panels to the Comar 6EFT curtain walling. This connection had a few considerations, such as the metals being at opposite ends of the galvanic table, aesthetic demands, thermal performance and the structural considerations of loading panels to Comar 6EFT curtain walling.
Continental Installations worked with Comar Architectural Aluminium Systems and main contractor Balfour Beatty on the complex façade. The team designed a bespoke capping profile which was extruded with re-enforced walls capable of fixing the copper panels directly to it. A heavy duty pressure plate with a fixing port arrangement, was used to mechanically fix the capping to the pressure plate. Subsequent regular fixings then transmitted the applied loads back to the rear structural mullion member to ensure there was no thermal bridging. All connections were fully isolated to prevent bi-metallic corrosion.
This bespoke design then included inward full height opening windows which sat behind the façade, Comar 5Pi Advanced Tilt/Turn open in windows were selected. These windows were perfect for the application as they offer slim sight-lines, thus maximising daylighting as well as the profiles themselves have thicker walls that provide robustness and large spans to ensure they stand the test of time.
On the window elements Comar 5Pi Advanced Tilt/Turn open in windows were selected. These tilt/turn windows are perfect for the application, they offer slim sight-lines to maximise day-lights as well as the profiles themselves have wide wall thicknesses that provide robustness to ensure they stand the test of time. The wire mesh fitted directly onto the window.
The five finger blocks were sited to draw people through the buildings and connect with the landscape beyond. Full height windows were selected, again, from the Comar 5Pi Advanced Tilt/Turn range. Fritted glass was used to the bottom of the glazing, allowing light, but prevents items below the desk being seen from the outside. The use of bay windows provide a feature to the buildings facade and views of the landscape for occupants. At upper levels again to maximise views, study bedrooms have splayed bay windows, a feature in the original 1960s Mason Hall.
Systems Used: Comar 6EFT Curtain Walling, Comar 5P.i Advanced Tilt & Turn Windows &
Comar 7P.i CD Doors
Project Value: Part of £42 Million Redevelopment
www.comar-alu.co.uk
|
