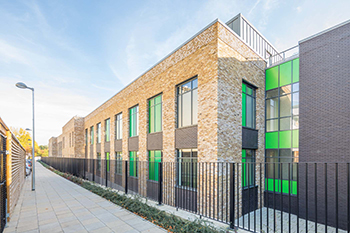Secure unit without perimeter fence
November 2016
 |
ALUPROF has supplied an enhanced version of its MB-SR50N curtain wall system on a new mental health unit, Three Bridges Medium Secure Unit at St Bernard’s Hospital, London, with fabrication and installation by Britplas.
The main challenge of the design was security of the north and west elevations. It is normal practice to construct a high secure perimeter fence around medium secure units, but in this case it was not possible. To create a secure perimeter for the new development, the security needed to be built within the building envelope, and specifically the curtain walling system itself.
Initial draft specifications called for the curtain wall to be made from steel and the glazing supplied to a ballistic level. Aluprof and Britplas already had experience of such requirements on previous projects in Europe and so specified the additional use of stainless steel plates within the construction, complete with a revised layout of fixing arrangements for the pressure plates of the curtain wall. The resulting enhanced construction was completed with powder coated aluminium cappings for a neat external curtain wall appearance.
The installation called for glazing to P4 and P5 levels as described in BS EN 356:2000, ‘Glass in building, Security glazing’. Testing and classification of resistance against manual attack’. As the MB-SR50N curtain wall system offered a variable glazing depth within its design, these thicker more secure DGU’s was easily accommodated.
The resulting design was tested prior to installation to ensure that the designed levels of security were achievable and met the clients expectations. The final design offered both a saving in costs over steel whilst still meeting the client’s specification required for a medium secure unit using an aluminium system.
When half-scales (the inside and outside aluminium profiles) are coupled with modern multi chamber polyamides and strategically located aerogel insulation profiles, as used in window designs, insulation levels of the frame can easily meet the Passivhaus standard, says the company. Thermal insulation performance for openable windows can achieve a UW from 0.53 W/m2K and for a door, a UD from 0,62 W/m2K.
Wojciech Brozyna, MD of Aluprof UK, said: “Recent studies in the industry suggest that coated or anodised aluminium systems can last the lifetime of a building. There are examples, such as the Bodleian Library, which has now been refurbished and renamed as the Weston Library. Here the original anodised aluminium windows on this building were installed in the 1930’s and when the facade was refurbished, were simply professionally cleaned in-situ within the original facade. These windows have already provided an eighty-year productive life and it is expected that the windows will perform for at least a further eighty years These attributes have helped aluminium become the specified material of choice for architects when it comes to fenestration systems but, it is the ‘bespoke’ nature of today’s facades that really inspires the use of aluminium in architecture.”
www.aluprof.eu
|
