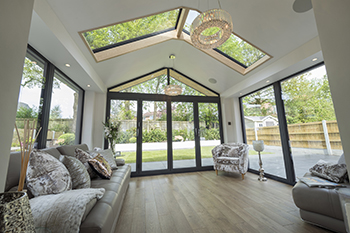Extended living area
June 2018
 |
A single storey extension recently been completed by Steve Gill Joinery showcases the WARMROOF hybrid roof and aluminium glazing elements supplied by Prefix Systems.
The initial brief to replace a staircase led into the homeowners asking Steve Gill to help design a new extended living area that could be used all year round and would offer a panoramic view of the garden.
The installation was 4.4m wide x 3.4m in projection and used anthracite grey full height fixed aluminium frames either side and bi-folding doors to the front.
The Warmroof included a deeper soffit overhang design, and was dressed with a matching exterior grade hardwood and completed with spotlights.
Spotlights also featured on the internal pelmet with the triple-glazed hybrid elements framed with the Opus timber claddings and two hanging crystal chandeliers.
To the outside, slate cladding was used as a contrasting alternative to brick of which was no longer available as an exact match and the plan was to use the same system in the garden for raised areas. The job has been such a success that a request has been made from a neighbour for something similar in the coming months.
www.wiganjoiner.co.uk
|
