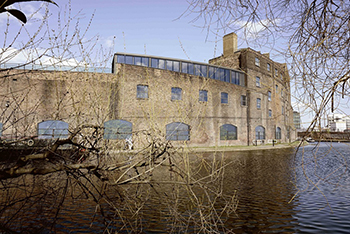Fish and Coal fenestration
January 2017
 |
WRIGHTSTYLE has installed complex systems in a historic London building that will become the creative HQ of the Jamie Oliver Group.
The redevelopment of the Fish & Coal buildings, which sit alongside the Regent’s Canal, is part of the wider regeneration of the King’s Cross area, a project that will see 50 new buildings, 1,900 new homes, 20 new streets, and 10 new public parks and squares.
Wrightstyle has installed ten Jansen Arte, thermally broken, radiused head composite steel windows, with each arched opening being laser scanned to ensure a fit.
The Wrightstyle contract also involved the design and fabrication of thermally-broken ‘feature’ steel sub-frames that also had to meet strict aesthetic specifications.
The upper floors of the redeveloped buildings will become the creative centre for the Jamie Oliver Group, with the lower-level arches forming part of a new restaurant.
The restoration is by David Morley Architects and the main contractor is BAM Construction.
Wrightstyle was also involved in the redevelopment of the iconic frontage of King’s Cross station and on adjoining office projects associated with the main station.
“The Fish and Coal project was enormously challenging, requiring laser scanning of each arched opening, because each arch had slightly different dimensions,” said Lee Coates, Wrightstyle’s technical director.
“However, we have long and international experience of working on historically-sensitive buildings, with the requisite design, fabrication and installation expertise.”
|
