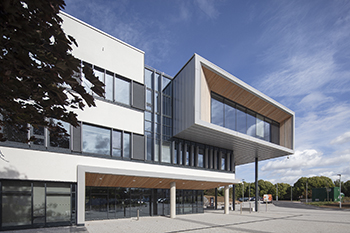Oxstalls Campus, University of Gloucester
February 2019
 |
TECHNAL fenestration systems including MX curtain walling were used in the Business School and Growth Hub’s new flagship building on the University of Gloucestershire’s Oxstalls Campus.
This latest addition to the campus was constructed by Willmott Dixon while Austin-Smith:Lord LLP was the architectural practice leading the design team. Cwmbran based fabricator Vision 2000 manufactured and installed the package of Technal systems.
The extension represents a £16 million development that accommodates the University of Gloucestershire's Business, Marketing, Human Resource Management, Law and Accounting and Finance courses as well as University in Business and GFirst LEP.
For the atrium Vision 2000 employed the MX Roof System to create four large rooflights – the biggest of which is eight metres square – covering a total area of 140m2.
The building also features lines of clerestory windows atop each elevation, executed using the Technal FY65 system, providing a number of opening lights for natural ventilation. The overall U-value achieved is 1.52 W/m2 K.
The first and second floor windows, totalling almost 300 m2, were also fabricated using the FY65 system and are coupled together using a special structural mullion section. This carries a special feature cap and supports solar shading.
The curtain wall screens at first and second floor level were fabricated using MX Capped and again carry solar shading, while a 12 metre by three-metre-tall run of feature screens were supplied in MX Toggle.
The ground floor curtain walling again uses MX Capped, with PY and CD doors as well as FY65 windows inset. There are six pairs of doors set within the curtain walling, plus two sets of automatic sliding doors to provide EA compliance.
While all of the frames are finished in a RAL 7016 Dark Grey Matt, the glazing throughout features Pilkington Suncool 50/25 glass for the south, east and west elevations. The specification for the north side switches to Pilkington 66/33 glass. Also around the ground floor, the IG units contain a toughened laminated inner pane for safety.
|
