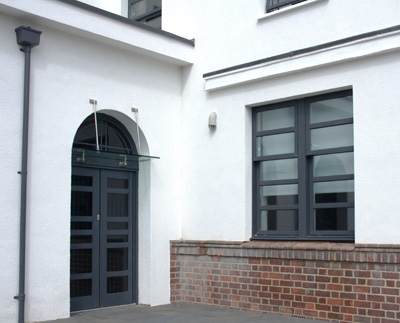Contemporary touch

A series of frameless glass canopies installed using SFS intec’s VDS fixing system has provided the finishing touch to a major window, door and curtain walling contract completed by leading commercial fenestration contractor Radbury of Ayr at one of Scotland’s most architecturally important art deco hospitals.
Radbury of Ayr fabricated and installed around 600 windows and doors as part of the project, which included replacing dilapidated windows and doors, plus new-build installation in an extensive refurbishment and extension of Ayrshire Central Hospital in Irvine.
The original hospital buildings are 1930s and 40s art deco inspired ‘International Modern Style’ architecture which has been restored to the highest standard as part of this latest building programme. Under the direction of architects Lawrence McPherson Associates and Historic Scotland, Radbury of Ayr was challenged to maintain the visual appeal of the grade B listed 'horseshoe' building to ensure the refurbishment was completed to achieve the desired aesthetic result.
Complementing Radbury of Ayr’s high performance composite aluminium and PVC-U windows and doors finished in dark grey (RAL 7015) are six frameless glass canopies which provide the necessary entrance door shelter without compromising the hospital’s aesthetics. This was particularly important given the prominence of several of the entrance doors on an elevation which faces onto a busy new public road.
SFS intec helped the company meet the challenge of attaching frameless glass canopies to tall, arched-headed 1300mm wide double doors which are also recessed. Using its VDS canopy system, the rear edge of each glass canopy was secured into the door transom with precision-engineered fixing brackets. Two tie-bars then support the outer edge of the glass and fix securely into the upper brick facade, providing a low profile attachment that does not disrupt sightlines.
www.sfsintec.biz/uk
0113 2085 500
