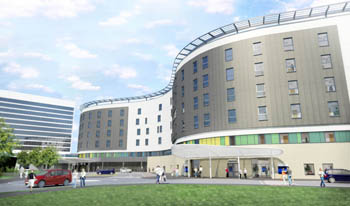 Specialist treatment for hospital
Specialist treatment for hospital
Curtain walling, windows and doors from architectural aluminium systems supplier Kawneer are to feature on the £170 million PPP ‘waveform’ extension to the Victoria Hospital in Kirkcaldy, Fife.
Designed by BDP architects to exacting solar transmission criteria, the new wing will feature Kawneer’s AA110 dry-jointed curtain walling on the concave and convex main west elevation and on courtyards, the latter of which will also feature Kawneer’s AA601 top-hung vents within the curtain walling and AA605 low/medium-duty swing doors.
In addition, Kawneer’s AA602 horizontal pivot windows with trickle-vent latch facilities will feature on all elevations, complemented by series 190 heavy-duty commercial entrance doors at several of the ground-floor entrances. The project aims to achieve an average U-value through the total glazing element, including the glazed spandrel panels in a range of carefully selected colours, of 1.9W/m²K.
They will be installed over an eight-month period by Kawneer-approved specialist contractor Charles Henshaw & Sons for main contractor Balfour Beatty.
The state-of-the-art building for NHS Fife and Consort Healthcare (Balfour Beatty’s specialist PPP healthcare vehicle) will comprise 500 acute beds with specialist in-patient services including diagnostic and treatment facilities with walk-in and walk-out surgery and a specialist women’s and children’s department with midwife-led units.
This will give people across Fife improved access to health services, and with a new landscaped front, public entrance and car parking, better physical surroundings.
