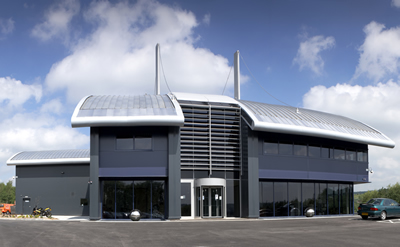 Moving with the tide
Moving with the tide
The architects of the new headquarters of Cathelco – a designer and manufacturer of marine corrosion control equipment – has specified Schüco’s systems.
The building in Chesterfield, which was completed in July 2009, includes a stunning glazed atrium with a curved central roof section spanned by a Schüco ALB passive solar shading system. Its purpose is threefold: to define the entrance, to prevent the build-up of excessive internal heat and to allow natural daylight to penetrate deep into the heart of the building.
According to the architects this shading system was the primary reason for specifying Schüco: “This feature was an architectural first for the UK and Schüco was the only manufacturer we spoke to who was willing to take on the design for the louvres across the curved roof glazing.”
In addition to the ALB shading in the atrium, the building contains a number of other Schüco systems all installed by Schüco specialist-contractor, Deane & Amos Aluminium Systems. The curved roof glazing system beneath the blades is Schüco FW 50+ SG, the vertical facade of the atrium is constructed using Schüco's FW 50+ system and there are also numerous AWS 65 windows and RS 65 doors.
The movable blades of the Schüco ALB active motorised shading system mounted in front of the south-facing wall of the atrium allow it to be adjusted to let in more or less daylight depending upon the position of the sun at different times of the year.
This means that in summer the louvre blades can be closed completely in order to provide full shading, but that over the winter months they can be gradually opened to allow increased light penetration and solar radiation, so helping to improve the building's overall energy balance.
