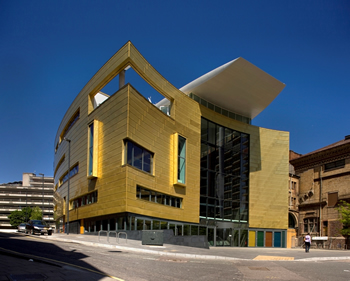 Music to the ears
Music to the ears
Curtain walling, windows and doors from Kawneer have helped to make the new foyer to the south-west’s leading music venue a stunning destination building in its own right.
Kawneer’s AA100 horizontally-capped curtain walling with narrower, 50mm sightlines, and AA601 top-hung casement windows, AA603 tilturn windows and AA605 low/medium duty swing and series 190 heavy-duty commercial entrance doors, have been employed on Levitt Bernstein’s new £20 million entrance to Colston Hall, Bristol’s principal music venue.
They were specified, manufactured and installed by specialist contractor AB Glass (Doors and Windows) for their ‘high specification’ and “versatility of the range which allowed the architect to achieve both the concave and convex design”.
Built on the site of a Carmelite monastery, Colston Hall was opened in 1867 as an assembly hall to rival St George’s Hall in Liverpool. Radically remodelled three times since then, the current work by main contractor Willmott Dixon Construction is part of a planned three-phase project to create a modern complex attractive to all ages and musical tastes.
The spacious new foyer, built on the site of an adjoining building, is the first phase, providing its own informal performance area and a link between Bristol’s centre and West End. Its independent architectural identity reinforces the desire to provide Bristol’s public with an entirely new concert-going experience.
Part-funded by an Arts Council Lottery grant, a combination of musical and contextual references underlie the design and have informed the selection of materials – concrete frame for thermal mass, curtain walling, gold coloured cladding and a metal roof.
Kawneer’s curtain walling has been employed on the ground and elements of the upper floors, complemented by complex internal screens and 15m-20m horizontal and vertical ribbon windows and the swing doors on the ground floor.
Levitt Bernstein associate Thomas Lloyd said: “We worked hard to maximise glass and minimise framing, and the Kawneer systems play a big part in this. The facade curtain walling signals the entrance on both the east and west elevation. This means people can see right through the building, making a stronger connection to the city.
“The metal roof is raised on a clerestory, giving the idea of a floating element reminiscent of Bristol’s nautical heritage but more importantly providing excellent levels of daylighting, natural ventilation and a stronger connection by giving views of the existing neighbouring buildings.”
